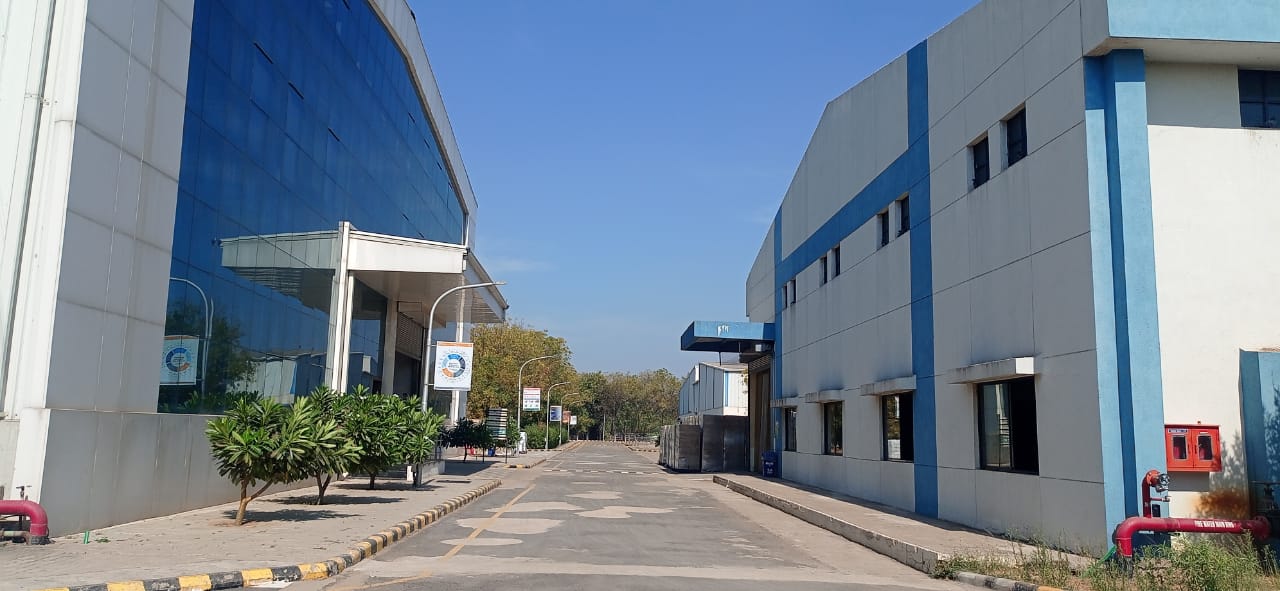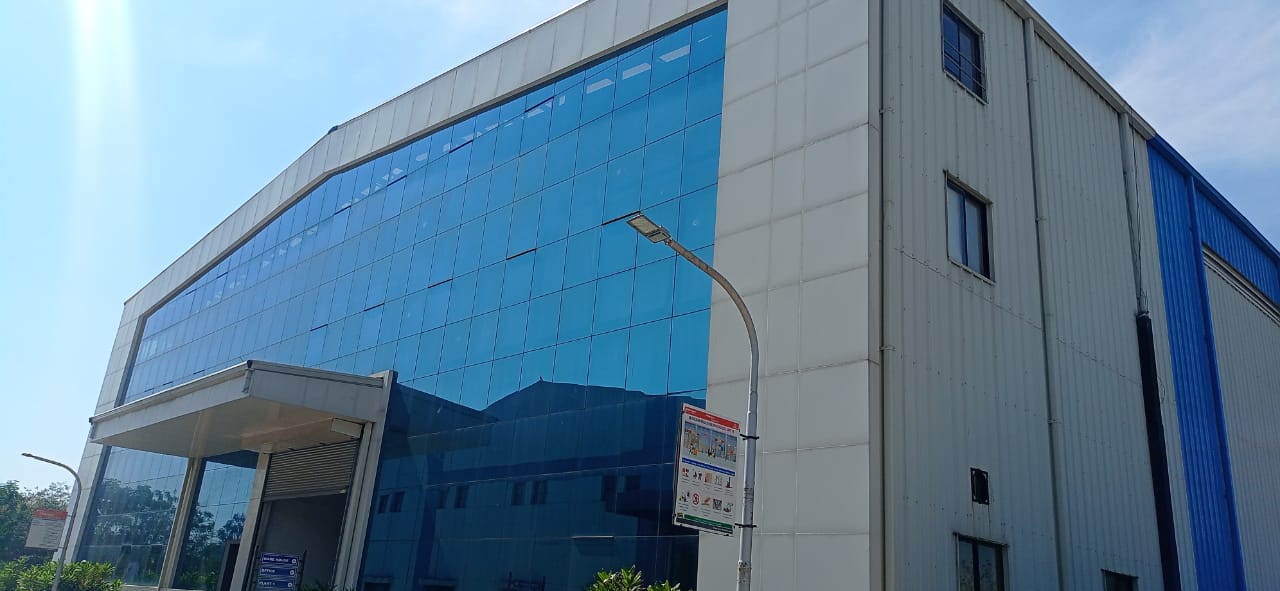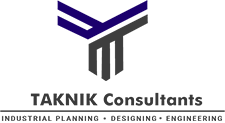- contact@taknikahd.com
- 806, Fortune Business Hub, Nr. Shell Petrol Pump, Science City Road Ahmedabad 380060.
Basic Services Architect & Civil/Structure.


• Master Planing.
• Structural Engineering.
• Civil Engineering.
• Construction Engineering.
• Reinforcement Detailing.

